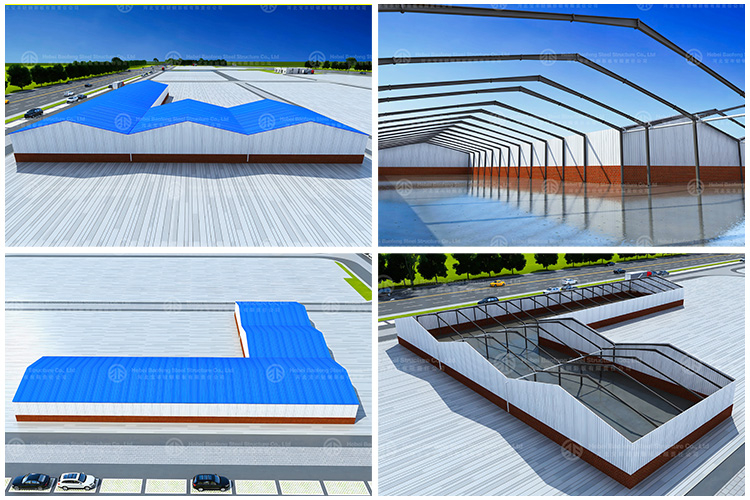
Metal steel structure frame building manufacturer
Item No.:
Gg-14Payment:
T/T & L/CProduct origin:
Hebei, ChinaShipping port:
TianjinLead Time:
about 30 daysPrice:
30-50 usd/sqmProduct Description
Multi Span Steel Frame Structure Warehouse Buildings / Light Metal Warehouse Construction. The portal steel frame steel structure workshop is mature in technology and widely used, which has become the fastest form of steel structure development. The portal-type steel frame steel structure workshop can be made into a large span and large space, which is convenient for flexible layout and use inside. (The steel structure workshop adopts the portal steel frame system, and its single span can even reach 80 meters. Multi-span can reach 180 meters or even longer.)
It is made of light H-shaped steel (welded or rolled; variable cross section or equal section) made of gate-shaped steel frame support, C-shaped, Z-shaped cold-formed thin-walled steel is used as purlins and wall beams, and profiled steel plates or lightweight sandwich plates are used as The roof and wall envelope structure is a door-type steel frame steel structure system assembled by using high-strength bolts, ordinary bolts and self-tapping screws and other connectors and sealing materials.
Steel structure workshops have been more reasonably and widely applied in the global scope, especially in developed countries and regions. Steel structure workshops can be widely used in industrial workshops, purification workshops, warehouses, supermarkets, hall exhibition halls.

ADVANTAGES
(1) Free design and architectural drawings provided;
(2) Durability, easy maintenance, designed life span for 50 years;
(3) Fast and easy assemble, online installation guidance provided;
(4) Elaborate and strong design, high wind resistance performance;
(5) Thermal and noise insulation, water proof and fire prevention.

Packing and shipping
Our patented packaging method enables us to load over 10 containers per day. Minimize packaging costs for our clients, significantly reduces unloading time and labor. Typically, unloading can be completed within an hour, saving both time and effort.

Benefits Of Prefab Warehouses
A metal warehouse building kit with an optimized layout not only utilizes space better, but it boosts productivity while saving money. The key is to design the flow of inventory, material handling equipment, and people to suit the products and volumes moving through the warehouse. The better a layout caters to these, the smoother the logistics process.
Metal buildings are perfect for warehousing purposes because they’re affordable and quick to erect. Additionally, these structures can support heavy loads and be built to just about any width, height, and depth. As a result, it’s easy to accommodate a variety of storage needs.
The steel used for the frame, wall panels, and roofing system is resilient to fire, wind, moisture, and mold. Insulated wall or ceiling panels offer superior thermal protection capabilities, helping maintain interior climate control regardless of external weather conditions. This keeps employees comfortable and stored items safe, which leads to greater customer satisfaction.

If you need to build steel structure projects, pls contact us.
Previous :
Metal Workshop Construction Cheap and Large Span Prefabricated for Steel Frame BuildingNext :
Steel Structures Are Used for Customized Construction Frame Processing Workshop BuildingsIf you are interested in our products and want to know more details,please leave a message here,we will reply you as soon as we can.
Categories
New Products
Modern design steel frame building prefabricated construction steel structure material warehouse for sale Read More
Large span weld H beam prefabricated steel structure workshop made in China Read More
Prefabricated light steel structure storage warehouse buildings made in China Read More
Prefabricated luxury living expandable container house Read More
Customized Steel Structure Two-story chicken coop exported to the Philippines Read More