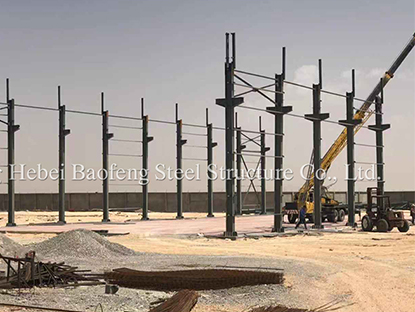

In Algeria, agriculture plays a vital role in the economy and contributes significantly to food security and employment. The country is working to modernize its agricultural sector to make it more productive and sustainable. Our steel structure chicken house is 100 meters long, 15 meters wide and 2.5 meters high (a total of 1500 square meters) and is designed to meet the growing deman...

Steel structure warehouse build in Algeria Size:Length 96m x Width 24m x Height 10m,The whole building area is about 2304 sqm. Wind Load:0.4KN/M2 Live Load:0.3KN/M2 Dead Load:0.3KN/M2 Door: Electric shutter doors Roof Panel:V970 (0.42mm+50mmEPS+0.3mm) Wall Panel:V950 (0.42mm+50mmEPS+0.3mm)

Project overview The storage warehouse project finshed in Algeria on August 2018. Its dimension as follows: Length: 120m, width: 25m, eave height 8m. The whole building area is about 3000 sqm. We design the shed building in strength and save energy, before the process of engineer design our engineer team will calculate the wind load and snow load. The massive wind speed or snow load will be requir...

Project overview Baofeng company designs and fabricates steel structural flour mill factory in Algeria. The flour mill factory project was built in June 2014, its size is 60.75m x 30.8m x 11m, and the brick wall is 1.5m, the whole project building area is about 1870 sqm. We calculated the local snow load,wind speed and the impact of earthquakes when designing the workshop, which ensures the streng...

Project name Algeria industrial warehosue building Time 2020.6 Size 20m x 50m x 8m Area 1000sqm Location Algeria We designed a steel structure warehouse according to customer requirements. The advantages of steel structure buildings are that the internal space is spacious, large-scale production equipment can be used, and sufficient raw material storage space can be provided to ensure continuous p...

Export to Algeria Equipment 3 ton forklift / 10 ton crane This customer is our former steel structure customer. Before the epidemic started, we talked about the steel structure project: plastic factory 35*90*8 meters. Later, because of the epidemic, the customer finally decided to buy locally. Because the two sides communicated very well last time, the customer decided to buy the equipment from us...

Steel structure chicken house exported to Algeria L100m*W15m*H2.5m(1500sqm) Material:H-beam Wall and Roof:Sandwich panel/steel tile Door:2m×2m(Electric shutter doors/Composite panel sliding door) Window:3m×1.4m(Aluminum window/Steel window) The project is a 1500 m² prefabricated poultry farm for export of chickens to Algeria. As a company established in 2005 with our own factory, we have nearly ye...

Algeria steel structure production workshop Size: 24x96x10m Area: 2304sqm Mode of transportation: Container specification (40 feet high cabinet) container quantity (10) Material: steel Door: 4 sets of electric shutter doors W4500*H5000mm Window: pvc strip window L94xH1.2mx2 sets; L22xH1.2mx2 sets pvc window W3000xH2200mmx23 sets Roof: EPS composite board V970 50mm 7kg The upper plate iron gray 0.4...

Algeria new design steel structure warehouse Size: 24m x 72m x 9.7m Area: 1728 sqm Material:H beam and C purlin Wall and roof:single panel Door:Electric shutter door,6m x 6m and 6m x 8m Packing and loading Packed with steel crates, save shipping container, 6*40HQ container load all After the customer received the goods, the installation began. We up the customer's installation progress in time, an...
1
pagesCategories
New Products
Modern design steel frame building prefabricated construction steel structure material warehouse for sale Read More
Large span weld H beam prefabricated steel structure workshop made in China Read More
Prefabricated light steel structure storage warehouse buildings made in China Read More
Prefabricated luxury living expandable container house Read More
Customized Steel Structure Two-story chicken coop exported to the Philippines Read More