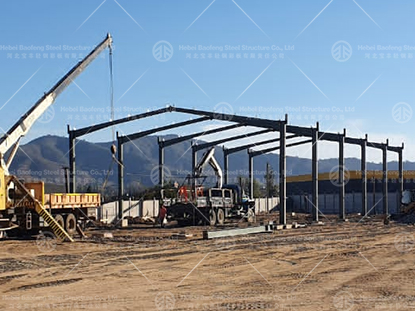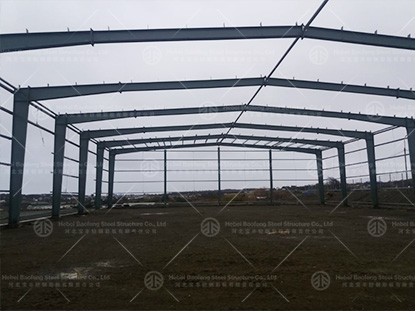

Chile steel warehouse for storage goods Size:15m x 36m x 6m WIND LOAD:0.30KN/M2 DEAD LOAD:0.25KN/M2 LIVE LOAD:0.30KN/M2 Brick wall:1m Roof:EPS sandwich panel(50 thick) DOOR:ROLLING SHUTTER DOOR,6m x 5m

Chile 1000 square metre steel warehouse Size:40m x 25m x 6.5m Steel columns, steel beams materia: Q345B SC φ42 Round steel materia: Q235B ZC φ22 Round steel material:0235B XG Use φ152X4.5 tube material: Q235B WIND LOAD:1.93KN/M(200 km/h) SEISMIC INTENSITY:7°(0.1g) ROOF DEAD LOAD:0.20KN/M2 ROOF LIVE LOAD:0.3KN/M2 DOOR:ROLLING SHUTTER DOOR

Project overview The medical glove storage warehouse designed by our company built in Ethiopia on May 2020, the whole warehouse size is 165m x 25m x 14m, and the bick wall is 2 meter. The all warehouse building area is about 4125 sqm. It is a single-span frame, the wall and roof panel is polyurethane sandwich panel, and the door is sandwich panel sliding doors. The width of 25 m without center col...

In November 2019, our Chilean customer has a steel structure warehouse of 3,024 square meters with a height of 11 meters and is divided into two floors. This 2-storey warehouse is used to store different goods. This customer will use cranes. According to his requirement, we have designed a warehouse with crane beams. The crane specification is: 10T units, remind the customer that it cannot be over...

Project overview The steel structural workshop completed the installation on October 2018. Its built in Ethiopia, the entire metal building is 96m x 24m x 10m, and the bick wall is 1.2 meter. The whole workshop building area is 2304 sqm. The workshop is a single-span frame, the wall and roof panel is the 50mm EPS sandwich panel, and the door is electric shutter door. Besides, the customer als...
1
pagesCategories
New Products
Modern design steel frame building prefabricated construction steel structure material warehouse for sale Read More
Large span weld H beam prefabricated steel structure workshop made in China Read More
Prefabricated light steel structure storage warehouse buildings made in China Read More
Prefabricated luxury living expandable container house Read More
Customized Steel Structure Two-story chicken coop exported to the Philippines Read More