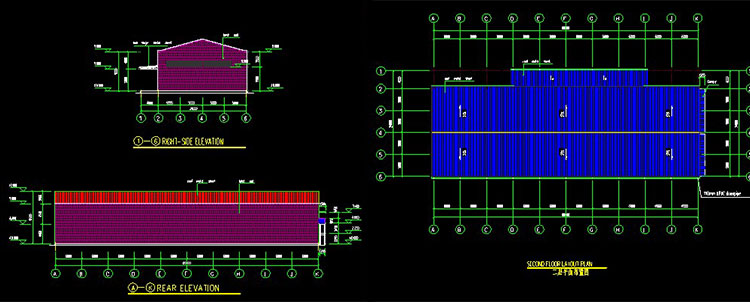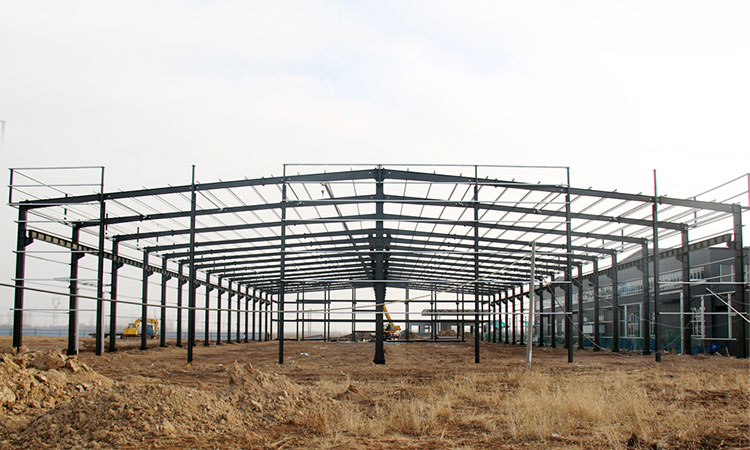
Uganda Steel Structure Workshop
| Product time | 2019.12 |
| Size | 60m x 24m x 9m |
| Area | 1440sqm |
| Location | Uganda |
This client's project is a farm product processing and manufacturing workshop. According to our client's requirements and its use area, a 60x24x9m workshop program was designed.
The main load-bearing system: steel frame beams, steel frame columns and wind-resistant columns are hot-rolled H-shaped steel and welded H-shaped steel to ensure the stability of the building and meet the customer’s local wind resistance.
The design drawings of this project are as follows. It is the final design plan that our designers and customers have repeatedly confirmed.Customers will use cranes. According to their requirements, we have designed a workshop with crane beams for customers. The crane specifications are: 5T/3T units, remind customers that they cannot be overloaded.

During the customer's installation process, we follow up in real time to solve the problems encountered by the customer in time to ensure the smooth installation of the project.


From drawing design to completion of all materials production, it takes 40 days at a time. After the production is completed, we arrange the packing and delivery immediately, so that the customer can receive the goods as soon as possible.

If you need it, please answer the following questions so that we can serve you in time:
1>what about the length width height you need build?
2>What is the purpose of your project? Warehouse or production workshop?
3>Do you have a drawing of your project?
4>Where is your project site?
Categories
New Products
Modern design steel frame building prefabricated construction steel structure material warehouse for sale Read More
Large span weld H beam prefabricated steel structure workshop made in China Read More
Prefabricated light steel structure storage warehouse buildings made in China Read More
Prefabricated luxury living expandable container house Read More
Customized Steel Structure Two-story chicken coop exported to the Philippines Read More