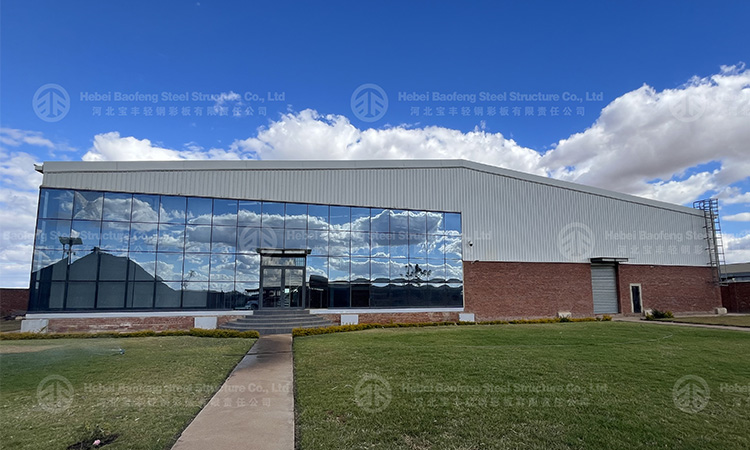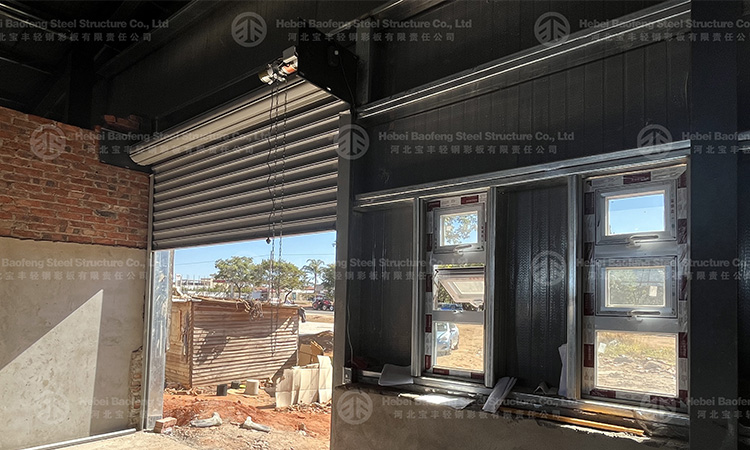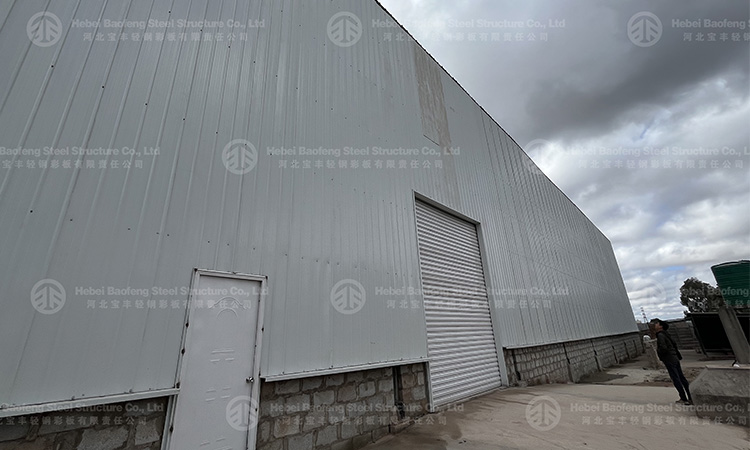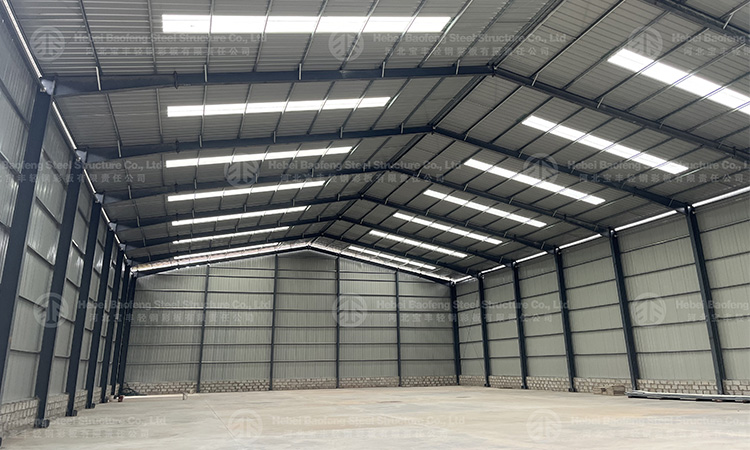
Steel warehouse with glass curtain wall in Zimbabwe
Steel warehouse with glass curtain wall build in Zimbabwe
The steel frame of a steel structure warehouse building usually consists of vertical columns and horizontal beams. These beams and columns are connected by bolts or welded to form a portal frame. The roof beam is a horizontal structural member. It can resist the live load and constant load laterally imposed on its axis. Steel columns are vertical structural members that transfer loads. They form the skeleton of the building.



