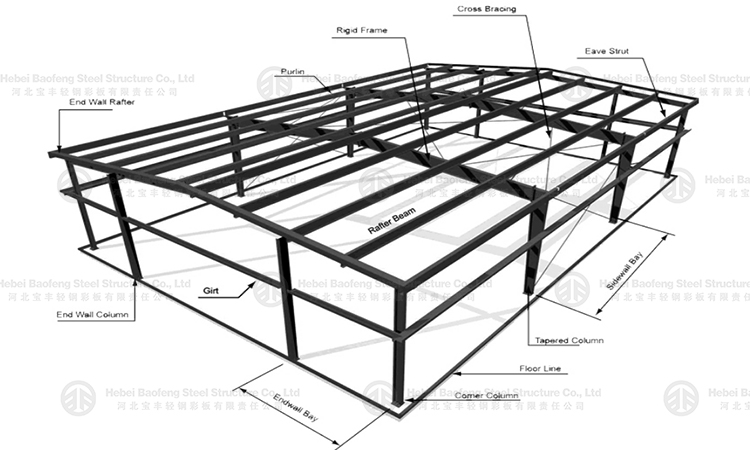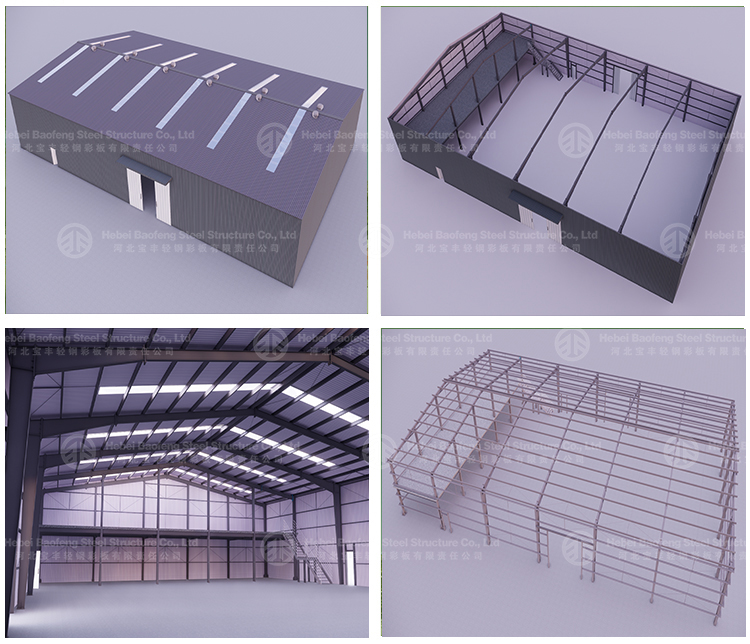
Metal steel structure frame building manufacturer
Item No.:
Gg-33Payment:
T/T & L/CProduct origin:
Hebei, ChinaShipping port:
TianjinLead Time:
about 30 daysPrice:
30-50 usd/sqmProduct Description
The materials of Steel structure warehouse building as follows:
The main structure (including steel columns and beams) is welded by H-shaped steel.
The steel column is connected to the foundation through the embedded anchor bolts.
Beam and column, beam, and beam are connected with high-strength bolts.
Roof purlins and wall beams are made of galvanized C or Z steel.
Bracing systems used to increase the stability of the workshop, including roof supports, wall supports and beams.
The walls and roof are made of color steel plates or color steel sandwich panels connected with roof purlins and wall beams by self-tapping nails.

Mezzanine Floor Advantages
A Mezzanine floor is an innovative raised storage area to increase storage space in your warehouse. Mezzanine floors are suspended floors that you can erect in your warehouse to create additional storage space or workspace. These self-supporting mezzanines represent an ideal solution for utilizing unused overhead space while maintaining open productive space in your warehouse.

Packing and shipping
Our patented packaging method enables us to load over 10 containers per day. Minimize packaging costs for our clients, significantly reduces unloading time and labor. Typically, unloading can be completed within an hour, saving both time and effort.

Benefits Of Prefab Warehouses
A metal warehouse building kit with an optimized layout not only utilizes space better, but it boosts productivity while saving money. The key is to design the flow of inventory, material handling equipment, and people to suit the products and volumes moving through the warehouse. The better a layout caters to these, the smoother the logistics process.
Metal buildings are perfect for warehousing purposes because they’re affordable and quick to erect. Additionally, these structures can support heavy loads and be built to just about any width, height, and depth. As a result, it’s easy to accommodate a variety of storage needs.
The steel used for the frame, wall panels, and roofing system is resilient to fire, wind, moisture, and mold. Insulated wall or ceiling panels offer superior thermal protection capabilities, helping maintain interior climate control regardless of external weather conditions. This keeps employees comfortable and stored items safe, which leads to greater customer satisfaction.

If you need to build steel structure projects, pls contact us.
Previous :
Modern Three-Storey Prefabricated Steel Structure Workshop Building Industrial Shed ConstructionNext :
Factory Welded Connection H-Section Prefab High Rise Warehouse Prefabricated Steel Structure BuildingIf you are interested in our products and want to know more details,please leave a message here,we will reply you as soon as we can.
Categories
New Products
Modern design steel frame building prefabricated construction steel structure material warehouse for sale Read More
Large span weld H beam prefabricated steel structure workshop made in China Read More
Prefabricated light steel structure storage warehouse buildings made in China Read More
Prefabricated luxury living expandable container house Read More
Customized Steel Structure Two-story chicken coop exported to the Philippines Read More