
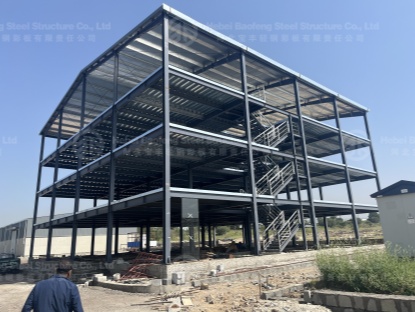
Definition of Stability: Stability in steel structures refers to the capacity of a building to maintain its form and resist collapse under the influence of external forces like wind, earthquakes, and live loads. It ensures the safety and long-term durability of the structure. Types of Stability: Global Stability: This focuses on the entire structure’s ability to remain balanced and upright when su...
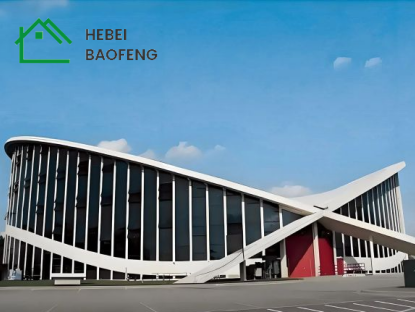
The Ryder Cup 2024, a prestigious golf event between the United States and Europe, is taking place in Italy, and its infrastructure highlights the importance of modern construction techniques like steel structures. These structures are essential in providing robust, flexible, and sustainable venues for the competition, ensuring that both players and spectators have the best possible experience. St...

As China’s National Day approaches, we are excited to offer a special promotion on our steel structure products. This is a time of celebration, and we want to share the joy with exclusive discounts on the high-quality materials you need for your construction projects. From October 1st to October 15th, 2024, enjoy up to 15% off on our steel structures. Our products are known for their strength, dur...
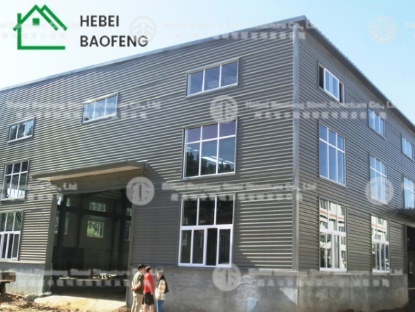
Steel structures are widely used in construction for their strength, durability, and flexibility. From commercial buildings to bridges, steel provides essential benefits. This article will highlight the key advantages of steel structures and outline essential design considerations. Advantages of Steel Structures 1. High Strength-to-Weight Ratio Steel's strength relative to its weight allows it to ...
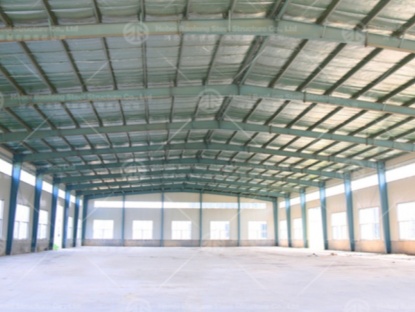
The steel structures commonly used in the construction industry have many advantages such as light weight and recyclable materials. However, due to the fact that steel itself cannot withstand high temperatures, it affects the safety of steel structure buildings and hinders the development of steel structure manufacturers. 1. Application of fire-resistant and weather-resistant steel for constructio...
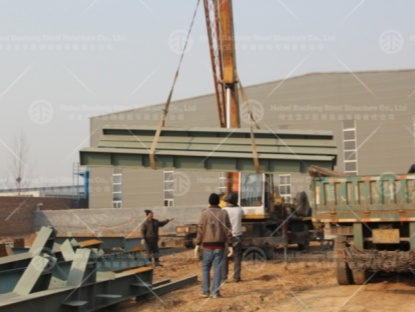
Steel structures, especially those made from hot-rolled H-shaped steel, offer several key advantages over traditional concrete structures. High Strength: H-shaped steel has a larger section modulus compared to I-beams, allowing for 10-15% metal savings under the same load-bearing conditions. Flexible Design: Steel structures provide more design flexibility, with spans up to 50% larger than concret...
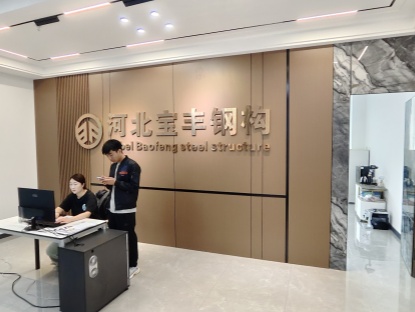
Hebei, China - September 23, 2024 - Hebei Baofeng Steel Structure Co.,Ltd, a leader in the steel structure industry, has successfully moved to a new, state-of-the-art factory in Hebei Province. This relocation marks a major milestone in the company’s growth strategy, aiming to boost production capacity and operational efficiency. The new facility, spanning over 50,000 square meters, is equipped wi...
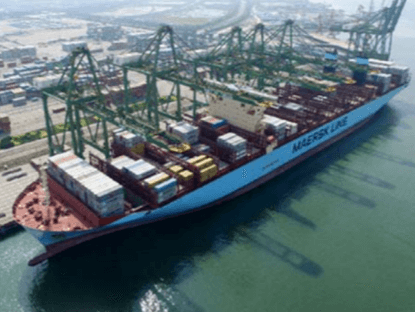
China’s steel structure industry has experienced strong growth in recent months, driven by increasing global demand for durable and cost-effective construction solutions. Exports to markets in Africa, Southeast Asia, and Latin America have surged, with countries like Kenya, Indonesia, and Brazil seeking reliable steel structures for infrastructure projects, warehouses, and industrial buildings. Ch...

As the Mid-Autumn Festival comes to a close, we at BAOFENG reflect on the significance of unity, strength, and lasting bonds—values that resonate deeply with our mission. While the festival may have passed, our commitment to providing high-quality steel structure solutions remains stronger than ever. Just like the moon that symbolizes reunion and continuity, our steel structures are designed to st...
Categories
New Products
Modern design steel frame building prefabricated construction steel structure material warehouse for sale Read More
Large span weld H beam prefabricated steel structure workshop made in China Read More
Prefabricated light steel structure storage warehouse buildings made in China Read More
Prefabricated luxury living expandable container house Read More
Customized Steel Structure Two-story chicken coop exported to the Philippines Read More